Schedule a free consultation
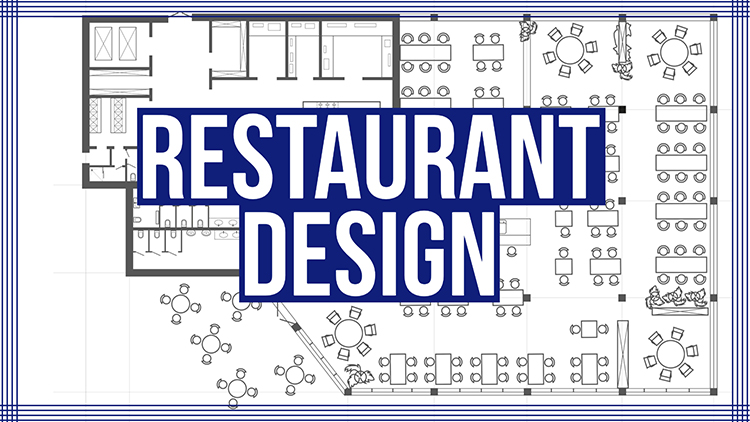
We pride ourselves on being a full-service restaurant dealer and are growing our services to include CAD (computer aided design or technical illustration) layout and planning.
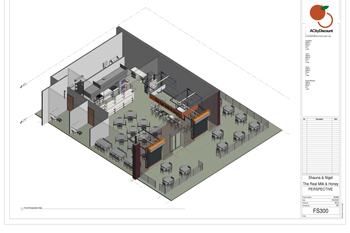
Commercial foodservice operators sink or swim, in part because of the layout of their operation. Restaurants, food trucks, concession stands, institutional and banquet operations each require their own particular “ebb and flow” to create a rhythm – design and layout are integral in creating this rhythm. ACityDiscount’s Design and Projects department is here to help streamline the customer experience and simplify the process of remodeling or opening a new business – from inception all the way until the equipment arrives to the kitchen location.
We are now offering CAD design layouts, including top view and elevations, measurement taking, and equipment and utility schedules, with appropriate third parties. We will build a master equipment layout plan that includes an equipment spec sheet and price quotes. We will work with operators and their licensed architects and contractors to ensure the smoothest transition into their established commercial foodservice operation. These layouts make setting up a kitchen incredibly easy and allow business owners to strategically place the pieces of equipment that will make their business operate as smoothly as possible.
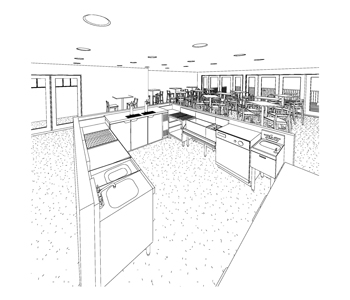
Our CAD design and buildout expert will provide specific services in the design of an operator’s foodservice project that includes (but is not limited to):
- Site visits, client and contractor meetings (in metro Atlanta area)
- Master plan development and consultation
- Equipment layout for client review and signed approval
- A scaled, hardline floor plan with equipment items for client review
- Equipment delivery and installation schedule, along with consultation
- A pre-install electrical and plumbing plan (connection and loads), along with consultation
- Personal coaching/consulting until opening night
- Design services for new or renovated facilities
- Revit 3D or AutoCAD Services
- Conceptional design planning & review
- Concessions layout, kitchen layout, serveries design & bar design
- MEP rough-in data & connections
- Custom fabrication drawings & elevations
- Equipment budget estimates
- Submittal review
- Equipment evaluation & reporting
- Existing equipment assessment - determine condition of each equipment piece; indicate equipment in need of repair
- Determine remaining life of each equipment piece
- Estimated replacement costs
- Create capital budget model (to estimate annual future capital cost)
- Provide preventative maintenance procedures for new and existing equipment
These services are just another way for us to not only ensure that we strategically place the right pieces of equipment in the right environment, but that we are helping to set up businesses to succeed. There is a one-time fee starting at $3,000 for a basic restaurant kitchen design charged for all consultation and planning services at signing of contract. If 100% of equipment is purchased, then 50% of the fee is refundable upon completion of contract. Design contract is good for one year.
Layout samples: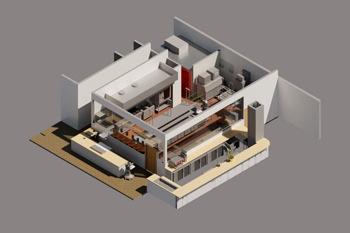
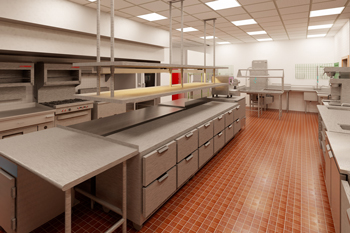
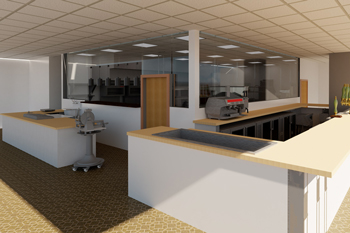
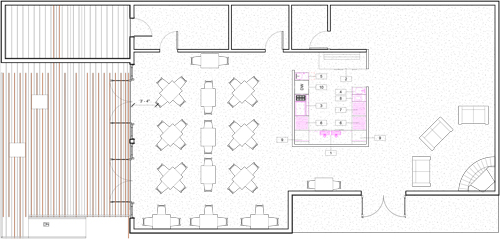
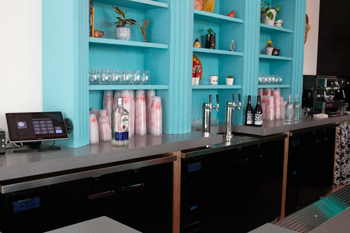
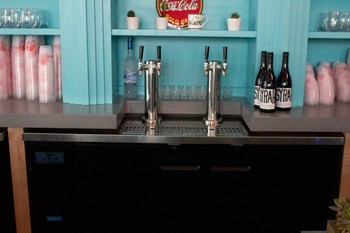
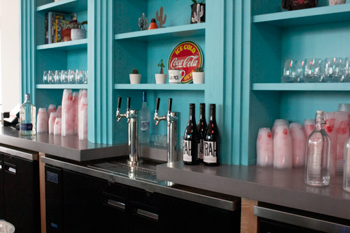
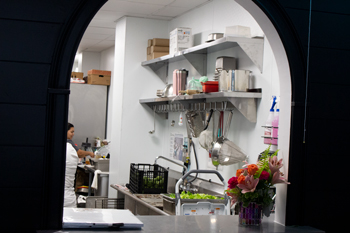
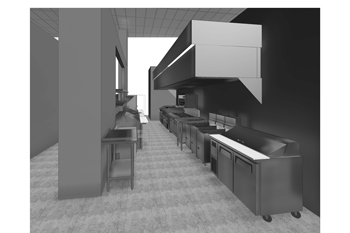
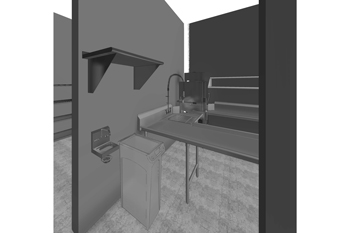
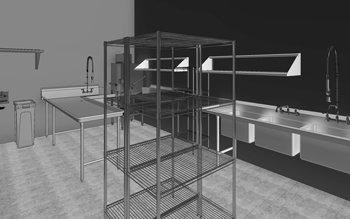
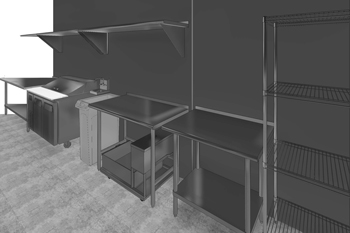
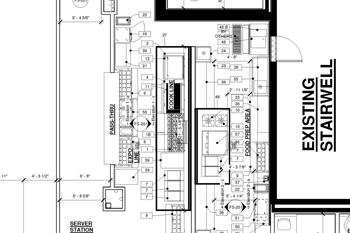
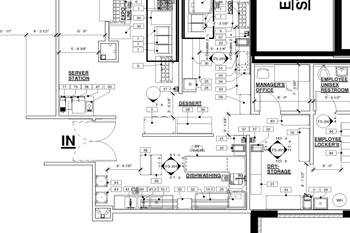
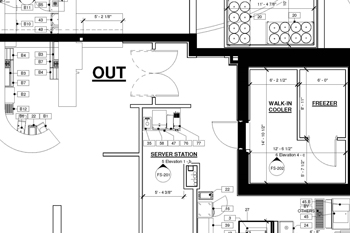
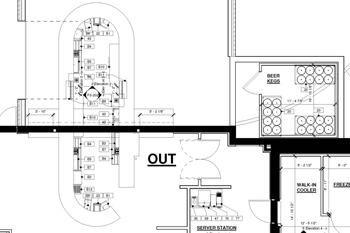
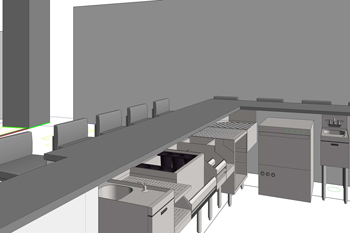
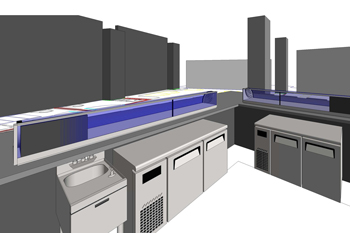
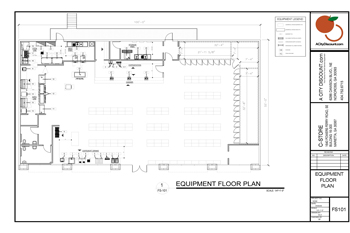
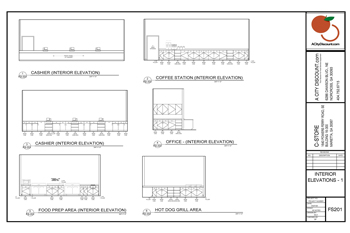
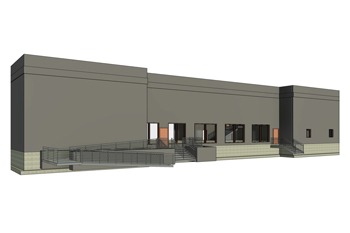
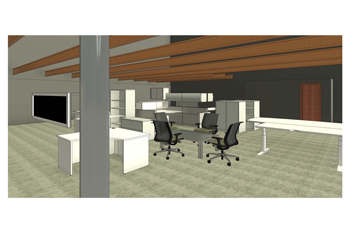
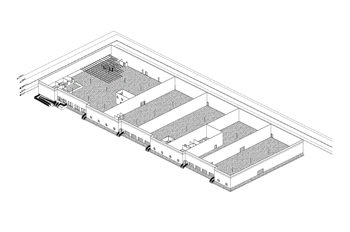
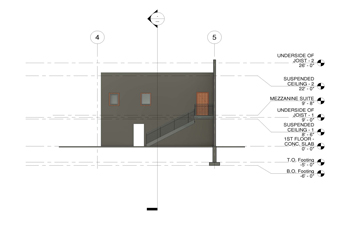
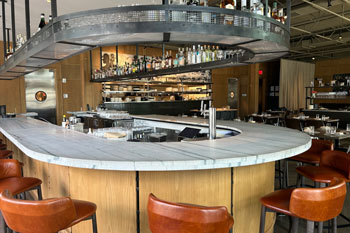
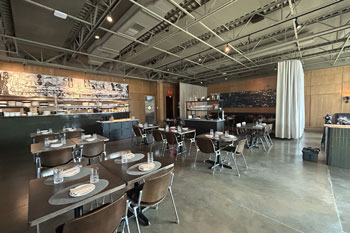
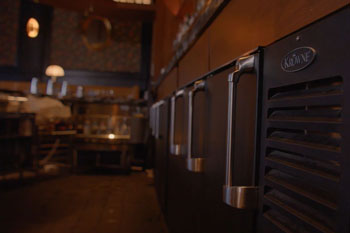
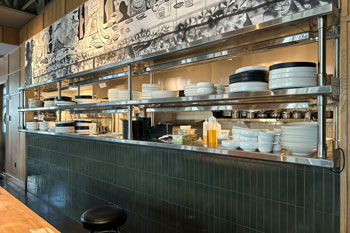
Client Location 3D Walk-Through
ACityDiscount prides itself on being able to help businesses get exactly what works best for them, and these new services are just another way we are looking to offer our customers more.
To learn more about ACityDiscount’s new design, layout and consultation services, give us a call today at 404-752-6715 or stop by our Norcross, GA showroom.


